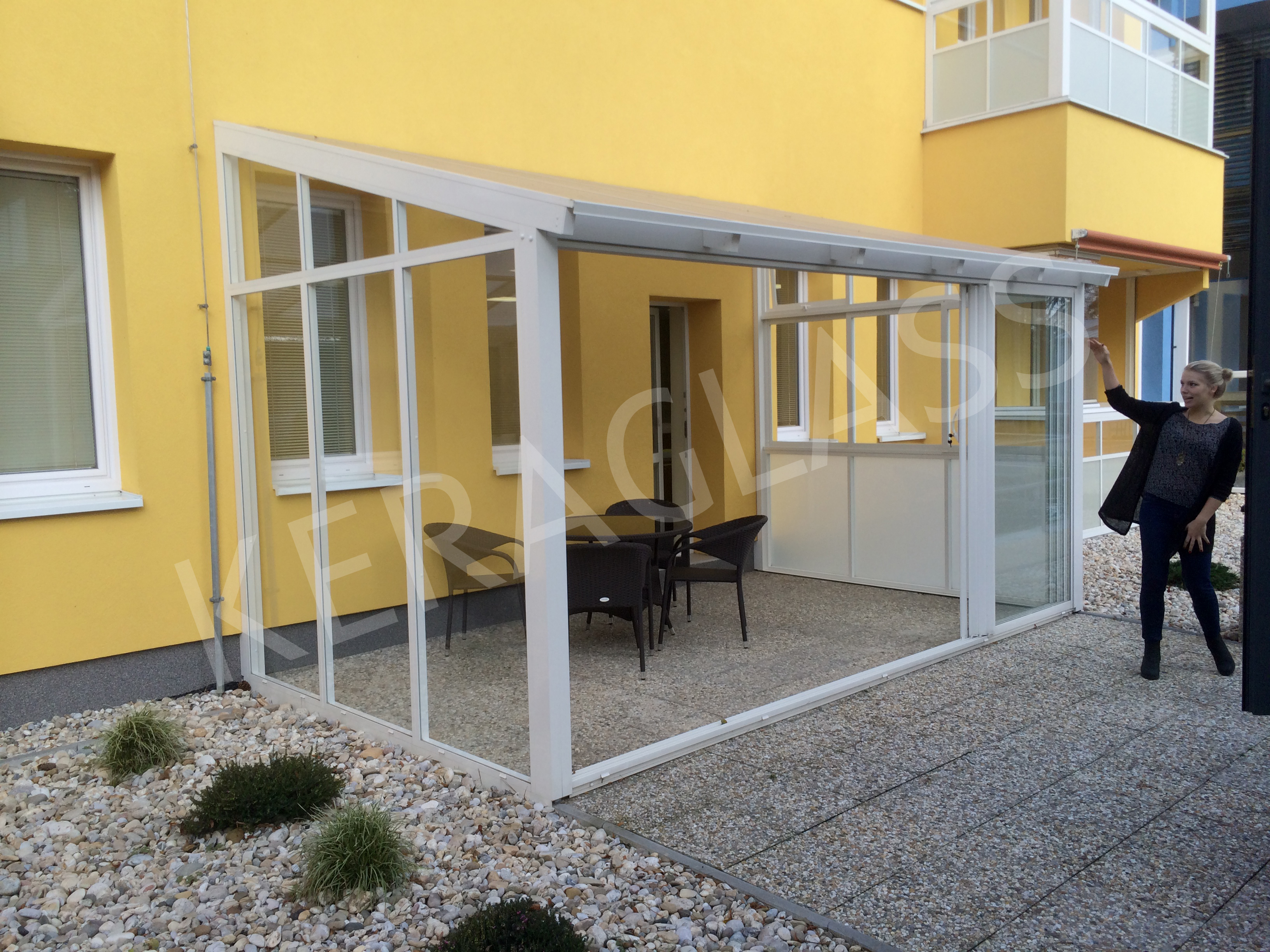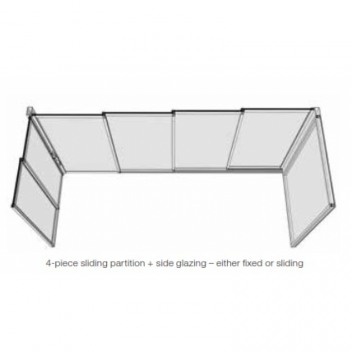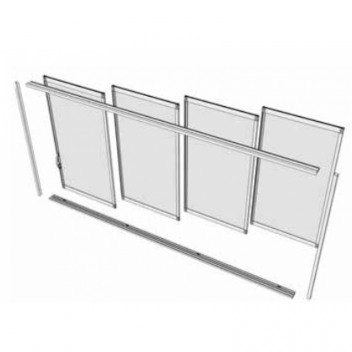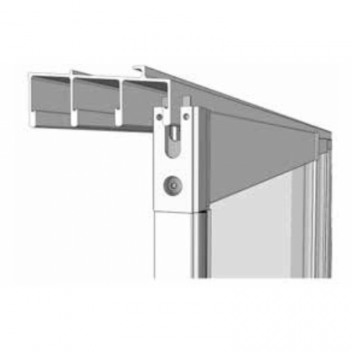Frame glazing system BRNO
Frame systems
Glass panes are fixed in an frame and sealed with clear silicone putty, which secures long life and very high firmness of the system. The opening system is sliding - individual panels slide one into another. It is possible to create a fixed (without the option of opening) or sliding version in the form of a 2-part, 3-part, 4-part or 5-part sliding wall. The types of execution can be combined in any way. The system is very easy to operate. It is possible to fit almost any panes of thickness up to 9 mm into the aluminium frames as the customer and the nature of the building require. In combination with the so-called insulating section it is possible to use double glass 16 mm thick. Thanks to subtle aluminium frames and high quality sealing the frame systems represent an effective protection not only against weather, dust and emissions, but especially againtst noise coming from outside.
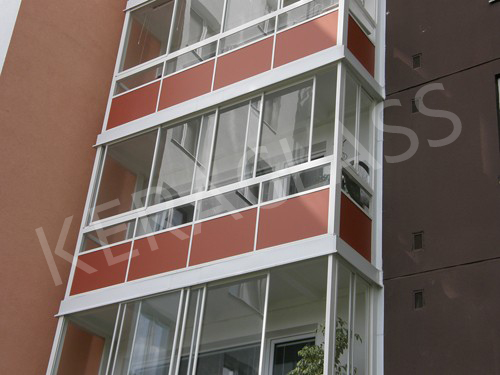
AluPlus
AluPlus is a frame glazing system composed ofaluminium sections with a 9 mm thick groove for the pane. The pane is inserted in an frame that slides on the bottom (supporting) rail and top (guiding) rail. Various types of panes can be used. Fixed (without the option of opening) or sliding rendering in versions composed of 2-5 parts is available. Both types can be combined in any manner, which makes the system AluPlus universal. Windows slide one into another and so when the structure is composed of 5 parts it is possible to achieve that 4/5 of the glazing can be opened. This very system is used to produce the system for aluminium banisters which represents a complete delivery within the framework of revitalizing prefabricated buildings and first all an aesthetically pleasing appearance of the glazed balcony and, as a result, of the entire prefabricated building. More info about the system AluPlus.
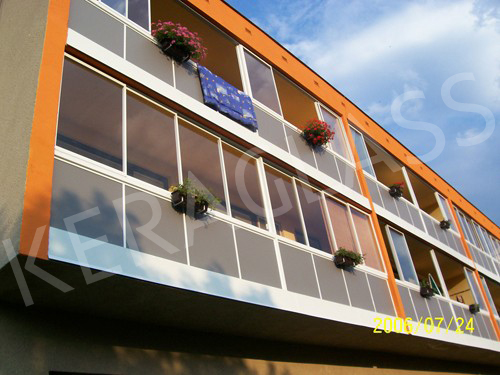
AluCombi
This system is a frame glazing system composed of sections. The pane is inserted in an frame that rides on the bottom (supporting) rail and top (guiding) rail. Various types of panes can be used. The AluCombi system is, as to its structure, based on the frame system AluPlus. The difference is in vertical sections, which are more robust and stiffer, thanks to which the AluCombi system is suitable for installations into higher structural openings. For this reason the system is especially used to construct indoor dividing partitions and sliding or fixed walls in porches. More info about system AluCombi.
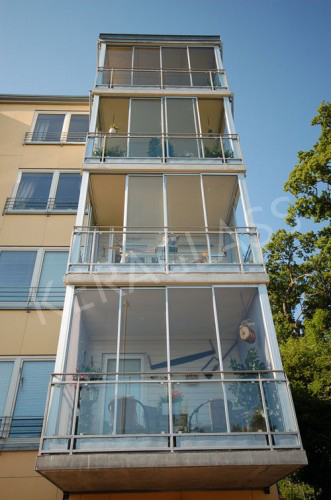
AluTerm
AluTerm is a frame glazing system composed of aluminium sections. The pane is inserted in an aluminium frame that rides on the bottom (supporting) rail and top (guiding) rail. The AluTerm system is, as to its structure, based on the frame system AluPlus. Its appearance is the same as that of the ALuCombi system. Moreover, the aluminium sections are equipped with plastic elements to improve insulation properties of the system. As to panes you can use available types of insulating double glazing with the thickness of 16 mm. More info about system AluTerm.
glazing of terraces plovdiv prices, winter Garden, glazing of balconies and loggias, glazing of a terrace with folding glass, glazing porch ideas, glazing of a terrace with sliding windows, glazing of a terrace without a roof, glazing of balconies top floor, warranty, glazing of the terrace permission, summer garden, glazing of terrace views, profileless glazing of the terrace varna, price, profileless glazing on terrace sofia, keraglas, profileless glazing of a terrace in Plovdiv, glazing of a terrace type accordion, glazing of the porch of a house, glazing of a guillotine type terrace, glazing on the terrace calculator, glazing of the terrace, promotion, glazing of a winter garden

Frame glazing system BRNO

Shower enclosure - Hidra

Pergola Model Liechtenstein

Glass sliding door - Milano

Shower cabins from resin and glass

Shower screen Sirio with central opening

Design matt


